
Editor's Note: This story originally appeared on Point2.
As the modern world strives to improve energy efficiency in all aspects of life, more and more people are looking for ways to live greener.
And when it comes to transitioning to that lifestyle, the dwelling you call home can play a huge role. That’s where passive houses come in.
Passive houses are among the most energy-efficient dwellings on earth — great news for the environment and your wallet.
But what exactly is a passive house, and how does it work? Official information can be challenging to digest, so in this guide, we’ve broken it down into more manageable chunks.
What Is a Passive House?
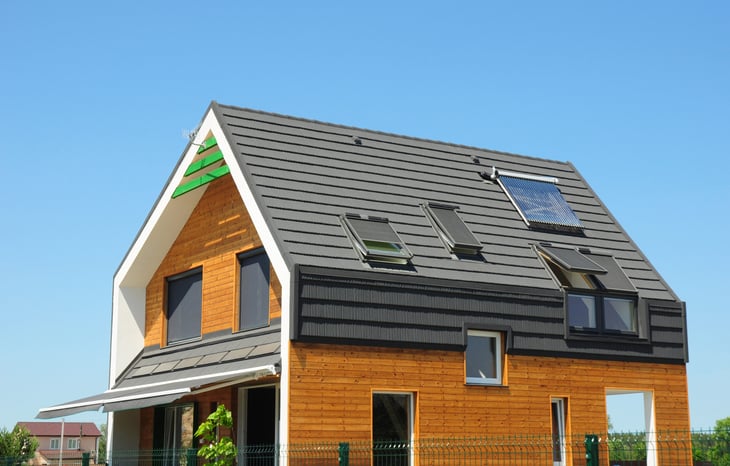
The term passive house refers to a set of building standards that can be applied to residential dwellings and commercial and public buildings.
Widely considered to be the most energy-efficient building standard in the world, passive homes are designed to lower energy costs, improve air quality, and reduce noise pollution. On top of that, passive houses promote a higher degree of indoor comfort.
The passive house building standard focuses on making the most out of natural, passive influences in the home, such as sunshine, shade and ventilation, to heat and cool the building. In doing so, it removes the need for active, or traditional, cooling and heating methods (such as furnaces and AC).
Passive homes are designed with high levels of insulation and airtightness, resulting in residences that use up to 90% less energy than traditional dwellings.
How Does a Passive Home Work?
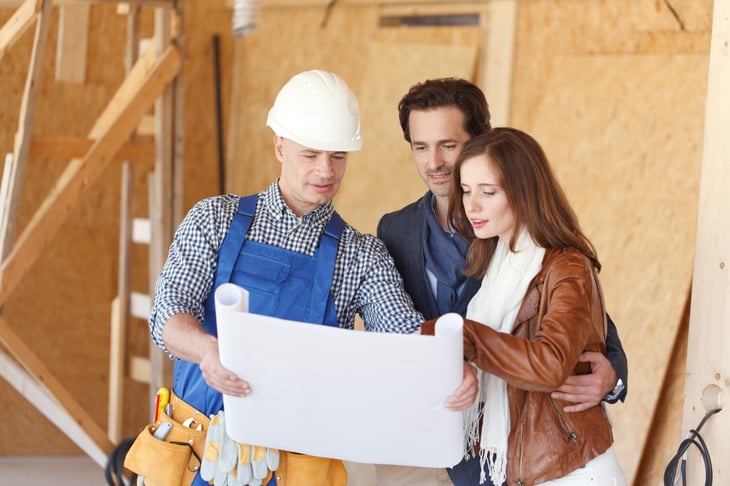
Passive homes follow five basic principles to meet their strict energy consumption goals.
Together, and in partnership with the technologies they employ, these principles enable you to maintain a constant temperature throughout your home year-round without actively doing anything — removing the need for traditional HVAC systems.
1. Solar orientation
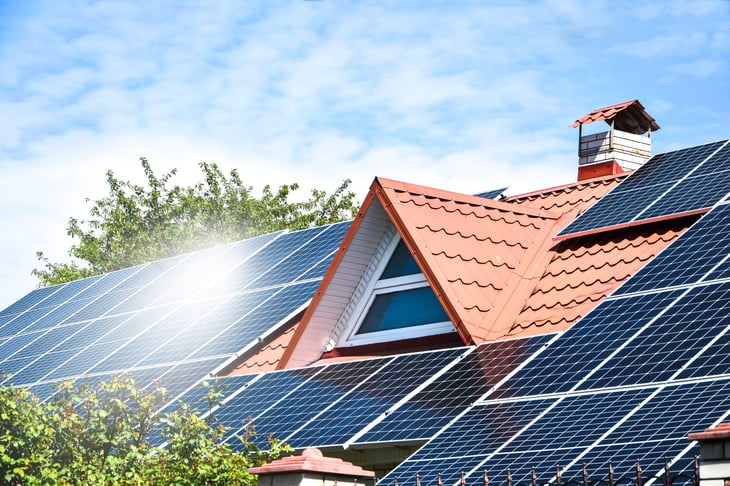
All passive homes must be built to maximize the natural sunlight during colder periods while preventing it from overheating during sunnier spells.
2. Insulation and zero thermal bridging
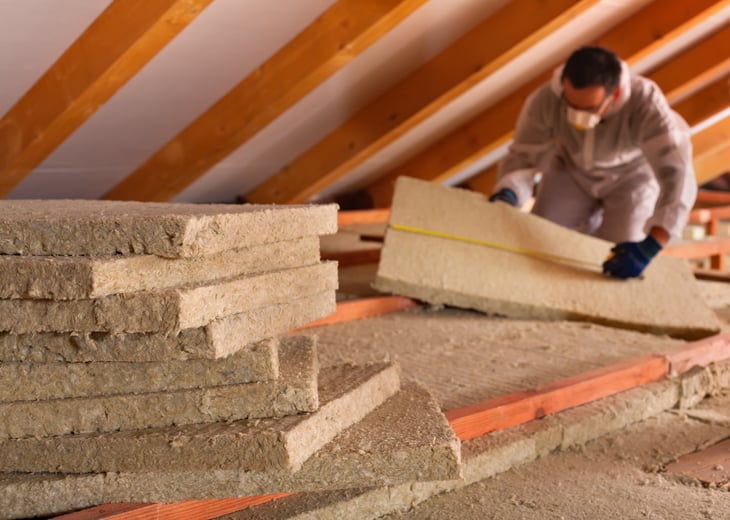
Passive homes require high-quality insulation to almost eliminate unintentional heat loss. The entire house is typically wrapped in an insulating envelope, which removes the thermal bridging — gaps in insulation — which is common in typical homes.
3. Airtightness
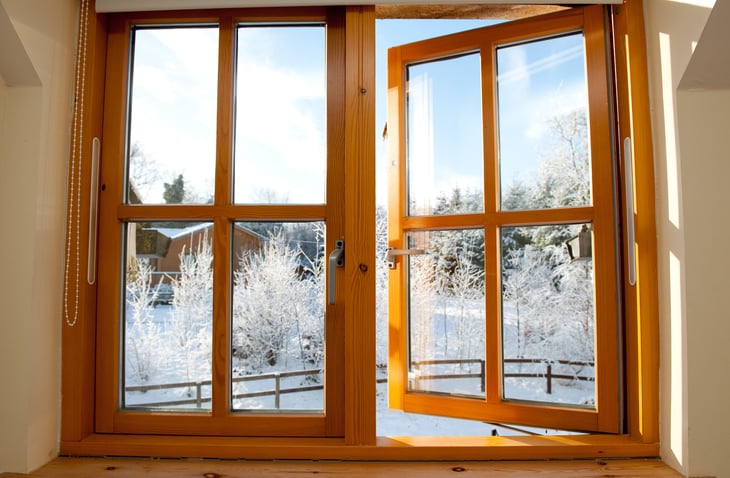
The same insulating envelope that eliminates thermal bridging also makes the building airtight.
This is essential for preventing the uncontrolled flow of air, which can lead to rapid fluctuations in temperature.
4. Passive House Institute-approved windows
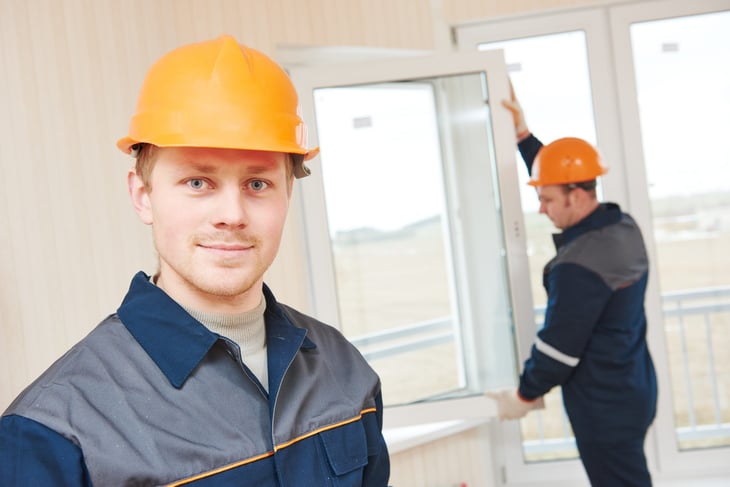
These high-performance windows are approved by the Passive House Institute, a nonprofit that sets standards for and gives certification to passive houses. The windows offer top-quality materials and certified double or even triple-pane glass. Not only does this add extra insulation, but the design also allows the home to optimize the sun’s energy.
5. High-performing ventilation and heat exchange
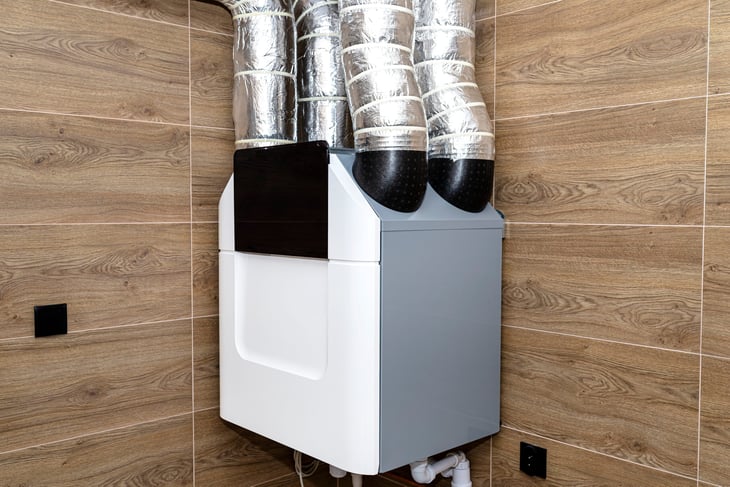
A sophisticated ventilation system rigorously controls airflow throughout the building. In doing so, the heat energy from outgoing air is transferred into the fresh air entering the home.
The result is a constant supply of fresh air at precisely the right temperature, day in, day out.
The Pros and Cons of Passive Houses
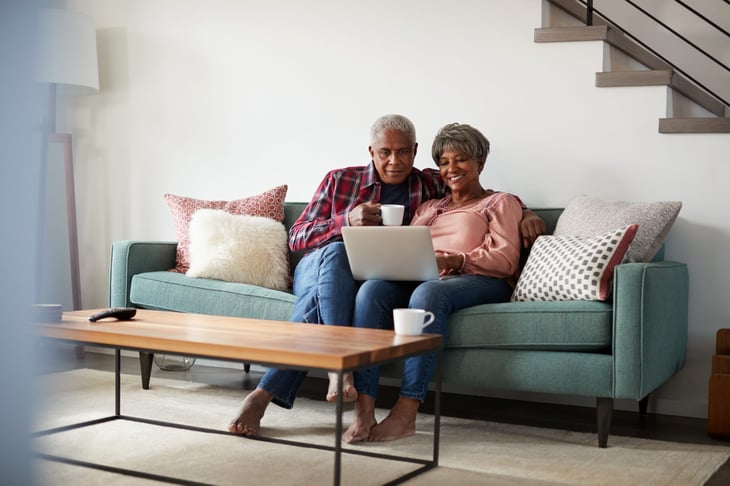
There are considerable benefits to reap when building or moving into a passive home. But there are some downsides to consider as well. Before you make up your mind, it’s essential to take a good look at both sides of the coin.
First, here are the benefits of a passive house.
1. Reduced energy consumption

Passive houses are built to maximize thermal gains while reducing thermal losses. As a result, they require very little active heating, meaning there’s no need for a furnace or boiler.
On top of that, they utilize renewable energy sources such as solar panels, which store and distribute energy as and when it’s needed. This, paired with low-energy appliances and lighting, can cut energy usage by as much as 90% compared with a more traditional home.
2. Improved air quality

Despite being airtight, fresh air is constantly flowing into a passive house. This filtered, temperature-adjusted fresh air flows at a constant but low-level rate to ensure comfort and prevent overheating.
3. Less noise pollution
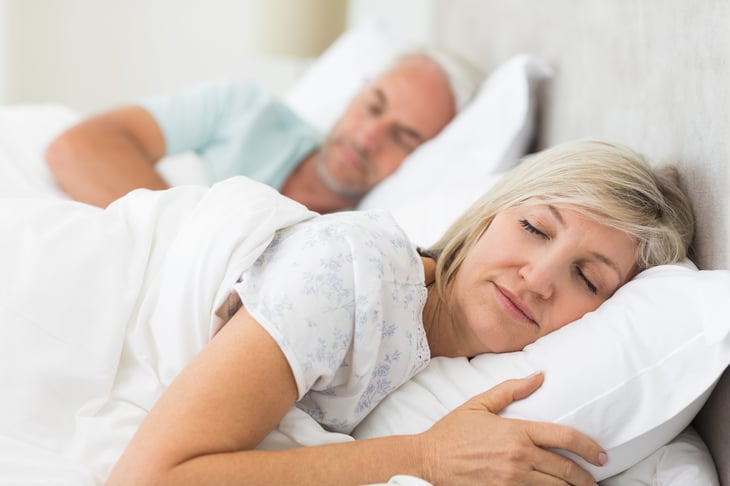
Beyond the obvious benefits of high-quality insulation and airtightness, these technologies also boast a further advantage in reducing noise pollution considerably.
This prevents outside noise from keeping you up at night.
4. Easily applied to any house style
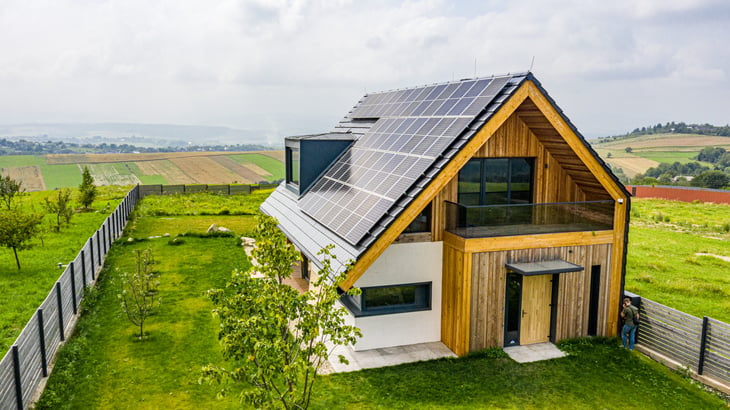
It’s a common misconception that passive houses are ugly, primarily based on early examples. However, advances in materials and technology make the passive house building standard incredibly versatile, and it can now be applied to pretty much any building.
So, whether you’re looking to live in a traditional Cape Cod home or an ultra-modern mansion, the passive house standard can be applied equally.
Indeed, even some older homes can be retrospectively re-fitted to become passive houses.
5. Comfort throughout the year

Living in a passive house offers supreme comfort year-round. You won’t need to worry about drafts or extreme temperature changes, even next to doors and windows.
Plus, when you do open doors or windows, you’ll notice very little temperature change, as your “normal” temperature will quickly return once they’ve been closed.
6. Low risk of mold, damp and pests
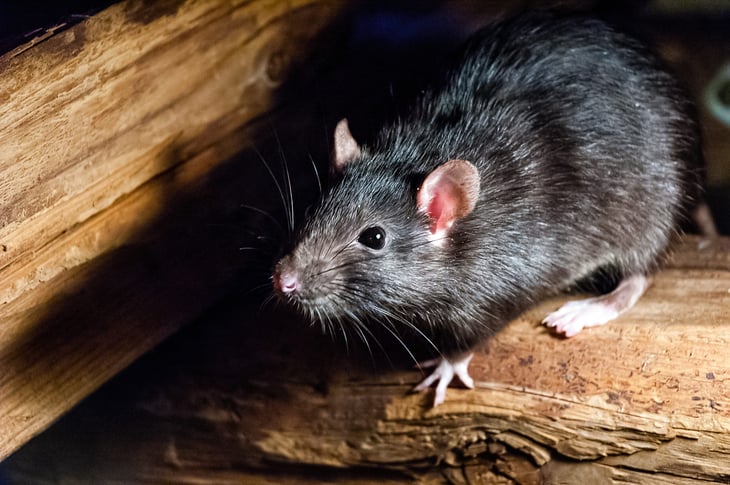
The constant, low-level ventilation that comes as standard with passive homes ensures an unending supply of fresh air.
This almost eliminates the chance of damp or mold, as any moist air will soon be moved out of the house. As a bonus, this system will also vastly reduce the number of bugs that will get into your home.
Next, let’s review some of the disadvantages of a passive house.
1. Increased upfront cost
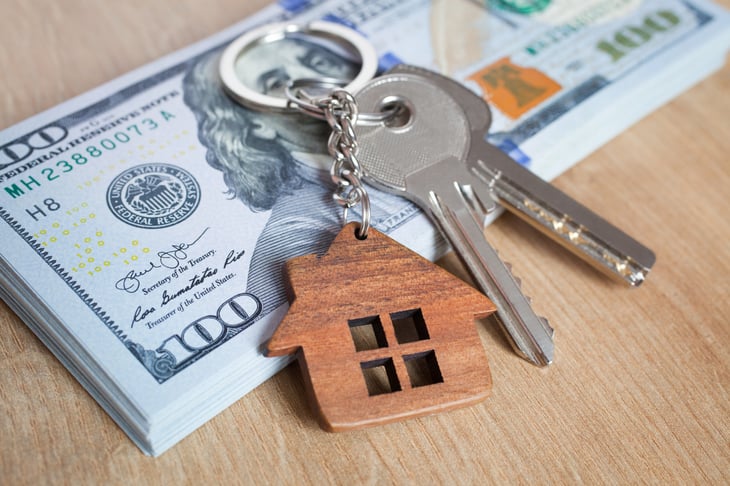
It typically costs 5%-10% more to build a passive home from scratch compared with a traditional home. However, with up to 90% reductions on your utility bills, you may soon find that living in a passive house pays off in the end.
2. Potentially lower resale value
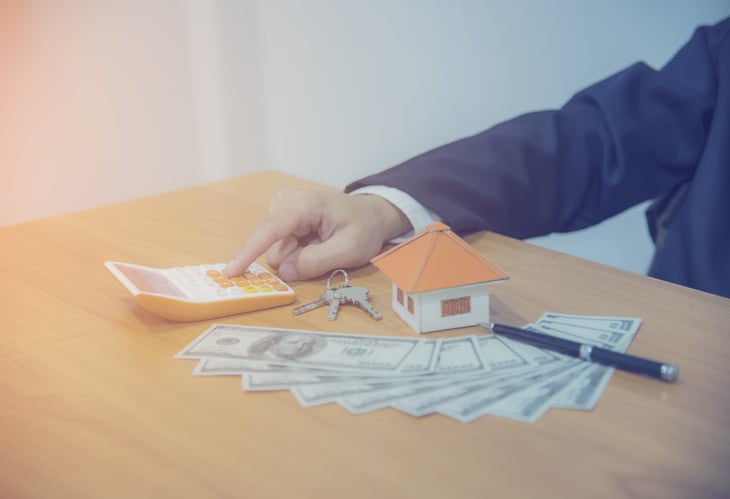
Going green, sadly, isn’t high up on the list of priorities for many homeowners at the moment. This can make it challenging to find a buyer who sees the true value of your passive house, which can result in selling for a lower price than you’d anticipated.
A lot depends on location, of course, as well as marketing, with politically progressive cities and areas generally best suited for selling passive houses.
What You Need to Know About Building a Passive House

Now that you know the basics, it’s a good idea to delve a little deeper into the specific technologies and systems that make a passive house tick.
With that in mind, here’s a run-down of the techniques and technologies passive houses use to ensure supreme energy efficiency.
1. Utilize the sunshine
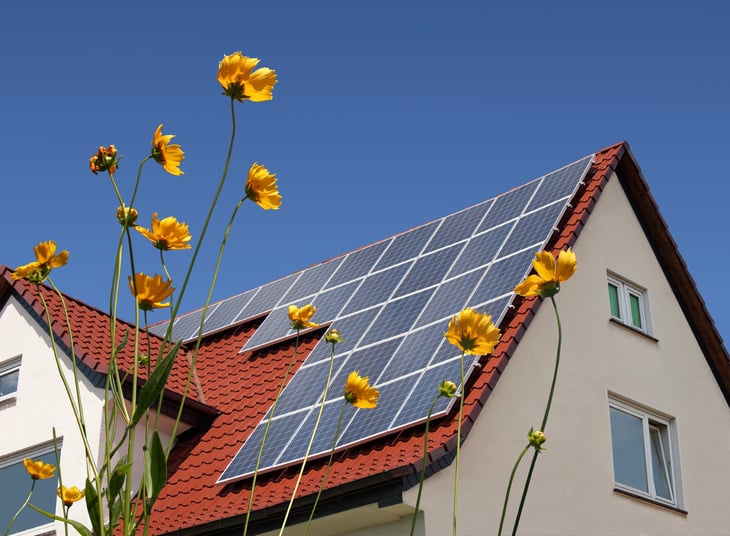
As we’ve seen, passive houses rely on solar orientation to get that perfect mix of maximizing thermal gains while reducing losses.
To make the most of the sun’s passive energy source, careful planning is essential when building a passive house. But it’s not all about sunshine; you must balance things out with enough shade to prevent overheating.
During the planning phase, you’ll need to take into account everything from the placement of the building to the size of the windows. Getting it right enables you to exploit the sun’s energy throughout the year, making the most of the heat during cooler periods and reducing overheating in warmer months.
Other things to consider when it comes to optimizing the sunshine include the pitch of the roof and the type of glass used in the windows and doors.
Of course, proper solar panel placement is also essential.
2. Keep the heat in

Keeping the heat in and the cold out requires implementing several building techniques unique to passive homes. Such structures are typically wrapped from top to bottom in a continuous insulation envelope.
But, on top of that airtight layer, passive houses tend to feature double walls, which prevent colder exterior walls from cooling the building down too quickly. While you may lose some internal floor space, planning for this in advance is easy.
3. Maintain a constant supply of fresh, temperature-controlled air
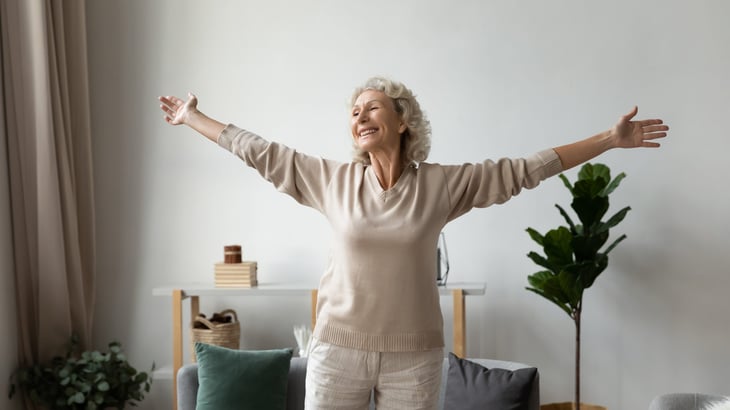
Passive homes rely on a sophisticated mechanical ventilation system to draw fresh air in from the outside while removing the air from within the house, which may be moist from the bathroom or contain odors from the kitchen.
This ventilation system is really the heart of the structure, and it’s useful to have a basic understanding of how it works:
- Fresh air is drawn in from the outside.
- The fresh air passes through an air filter.
- It then passes through a subsoil heat exchanger.
- Followed by an air/air heat exchanger.
- The fresh air has now been cooled or warmed to match the ambient temperature of the building.
- Finally, it is dispersed throughout the home via a series of vents.
Meanwhile, stale, moist and odorous air from within the home is drawn out of the house through a second series of vents. These tend to be located in warmer, damper parts of the home, such as the bathroom and kitchen.
Having been sucked into the vents, the air passes through the heat exchangers the other way to recover the heat and pass it onto the incoming fresh air before being expelled outside.
4. Low-energy appliances to further reduce energy consumption

Most passive houses feature low-energy appliances and fixtures, such as low-voltage, smart lighting designs. Solar panels and other renewable energy sources can also be employed to cut consumption further.
How Much Does a Passive House Cost?

On average, it costs 5%-10% more to build a passive home from scratch than a traditional one. Due to economies of scale, this can drop with larger multifamily buildings and commercial structures to around 0-3% more than a conventional building of the same size.
However, it’s worth noting that the price difference may drop further in years to come. For example, more and more window and door manufacturers are now focused on creating more energy-efficient products, bringing prices down.
It’s also possible to save money by not building a passive house from scratch.
Retrofitting an older home to meet the passive house standard is possible by improving the ventilation, insulation and windows. However, it’s not always a viable option, so be sure to do your research.
Understanding Passive House Certification

If you decide to build a passive house, it’s well worth having it certified. Not only will this ensure your home meets the strict building standards that guarantee lower energy consumption, but it can also add value to your house.
Here’s what you need to know.
Two Types of Passive House Certifications

There are two different passive house certifications: the International Passive House Institute (PHI) and the Passive House Institute US (PHIUS). The former is applicable across the globe, while the latter only targets regions in the U.S.
The biggest difference between the two standards is that the PHI basically offers a one-size-fits-all approach. The original PHI standard is as follows:
- An infiltration rate no greater than 0.60 air changes per hour at 50 Pascals
- A maximum annual heating energy use of 15 kWh per square meter (4,755 BTU per square foot)
- A maximum annual cooling energy use of 15 kWh per square meter (1.39 kWh per square foot), and
- A maximum source energy use for all purposes of 120 kWh per square meter (11.1 kWh per square foot).
Meanwhile, the PHIUS 2015 standard varies from place to place. For example, if you live in a hotter climate, your annual cooling energy use would increase, while your yearly heating energy use would decrease. Despite these changes, more often than not, the total energy usage for heating and cooling combined is around 30 kWh per square meter, as it is in the PHI standard.
How Passive House Certification Works

Whichever standard you choose, there are several levels of certification you can strive for. It’s well worth discussing your goals with a consultant to select the best option for you.
Together with a designer, you can then make a digital plan. They’ll use specialist software to calculate energy usage and find the best ways to reduce it. The plan will be referenced throughout the construction stage to ensure all the correct procedures are carried out.
Finally, once construction is complete, your passive house can be tested and certified. Several tests are carried out to ensure your home meets the requirements.
After passing the tests, it’s just a matter of completing the paperwork before receiving the relevant certificate.
Working With Passive House Professionals
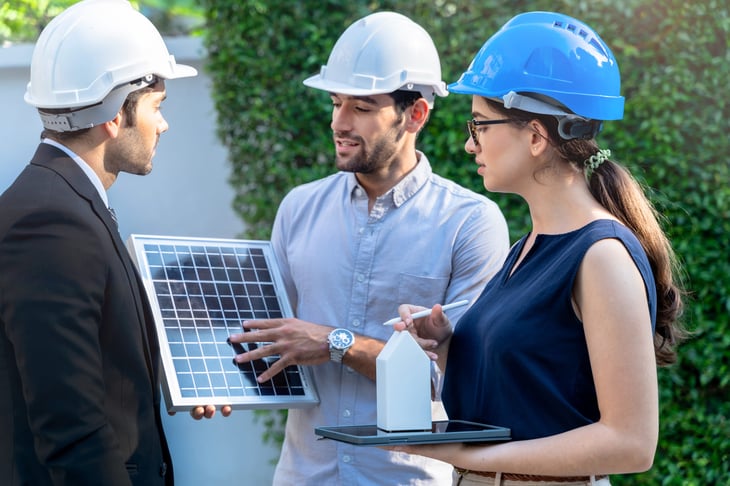
Building a passive home from scratch is no small task, and you’ll almost always need to hire a team of experienced professionals to help you along the way, especially if you want your home to be certified.
The team can be split into two main sections: design/consultancy and construction.
A certified designer and/or consultant can help you decide which level of certification is best for your project, what you want from your passive home, and which materials and mechanisms are required to fulfill your goals.
A good consultant/designer will ensure you stay on track throughout the project and will constantly communicate with the construction team, adapting to any changes and making the necessary adjustments as the project progresses.
Regarding the construction team, you need certified contractors who have experience building passive homes and are familiar with the materials, technology and processes required to create one. Generally speaking, your consultant/designer will be able to put you in touch with a reliable team.






Add a Comment
Our Policy: We welcome relevant and respectful comments in order to foster healthy and informative discussions. All other comments may be removed. Comments with links are automatically held for moderation.